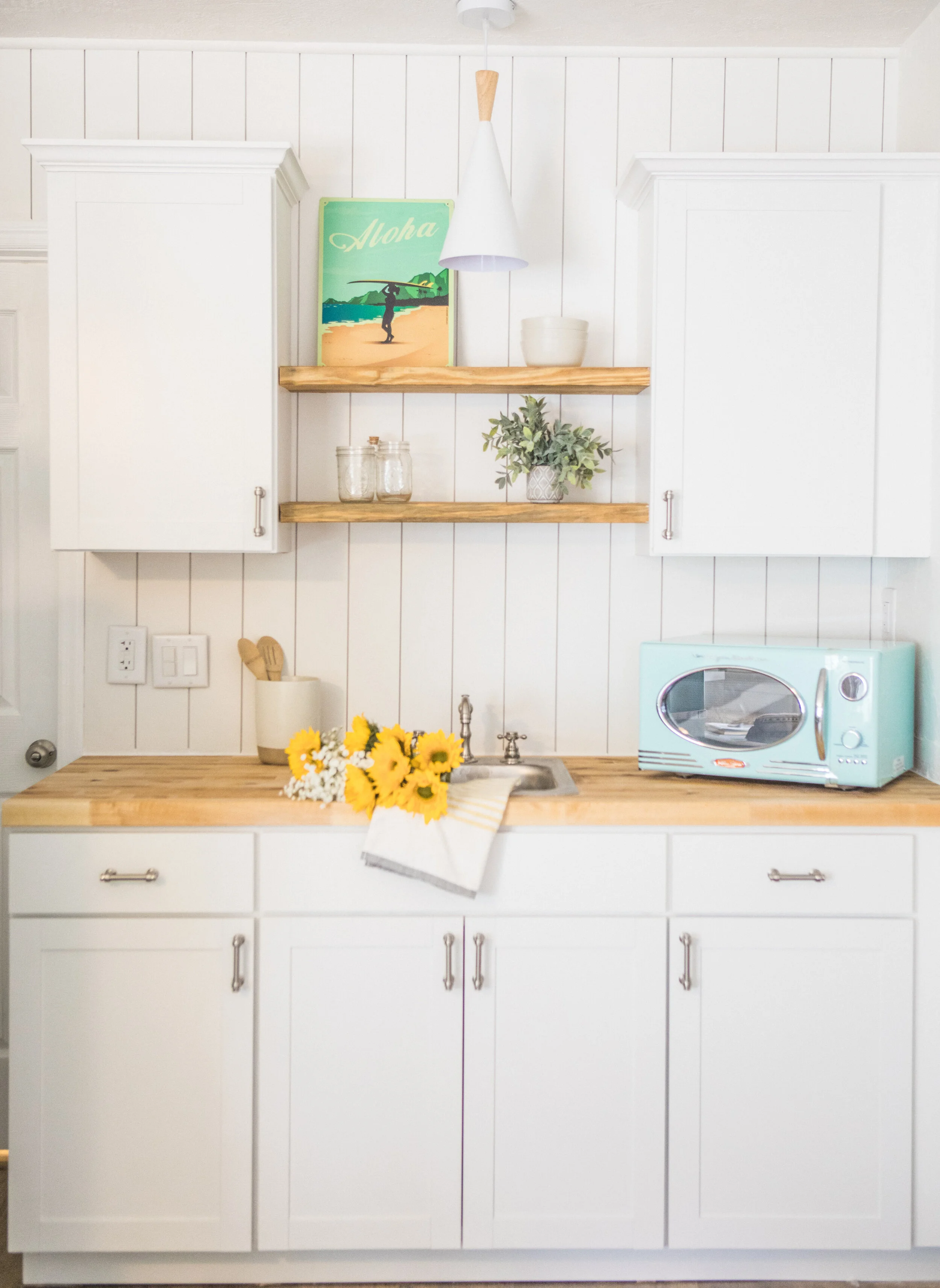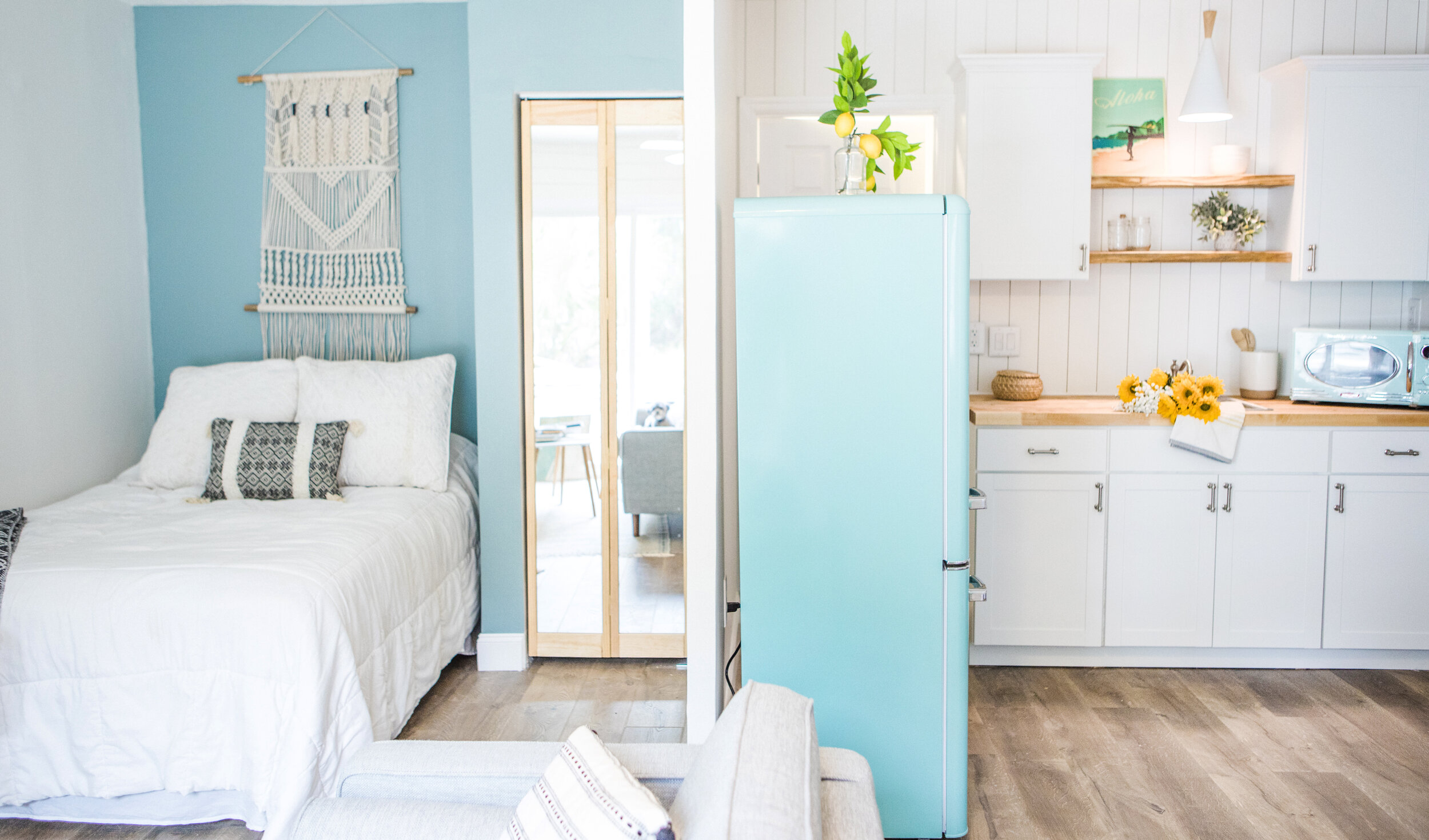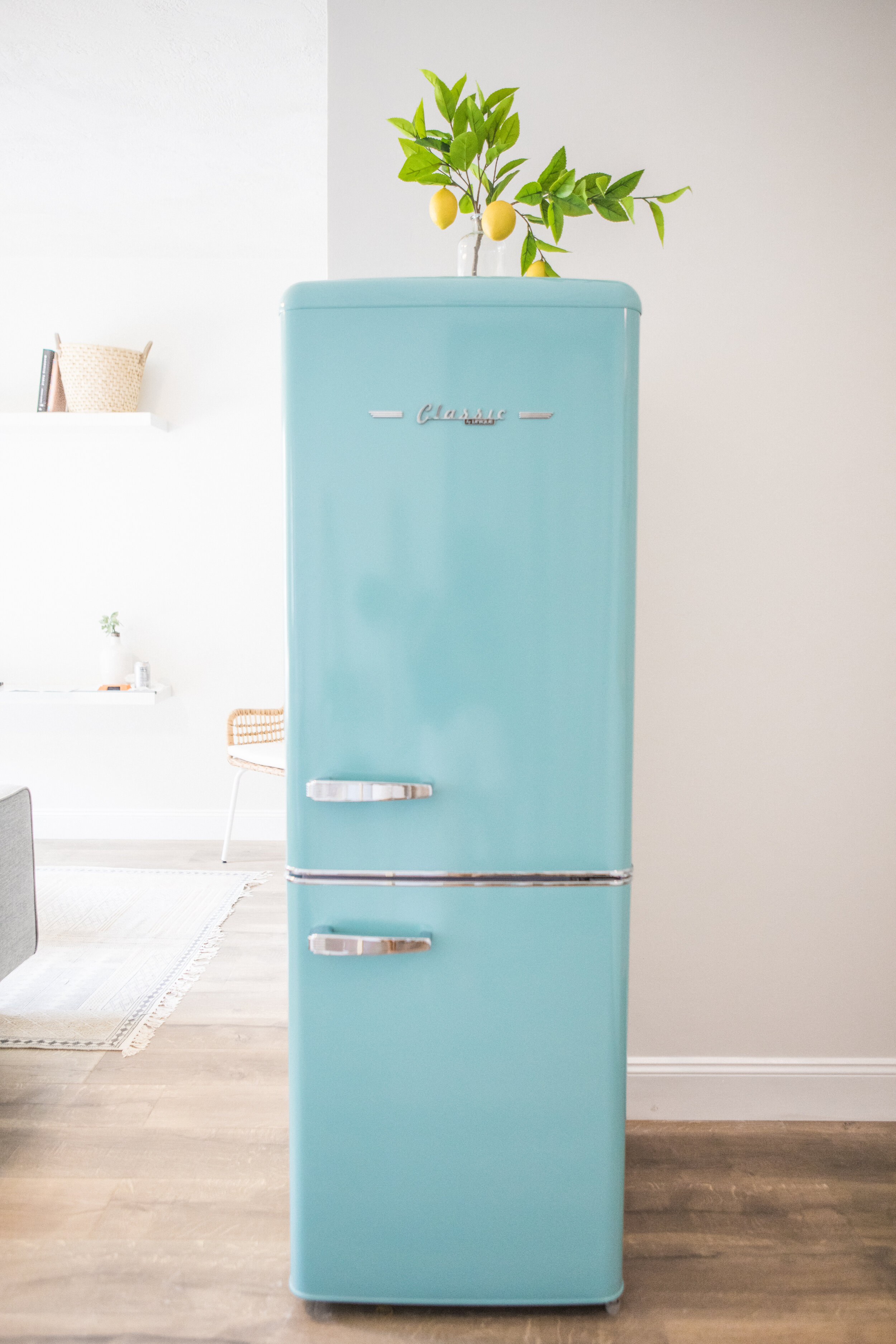Converting 220 sqf into a Tiny Home by the beach
We had two weeks to turn what was a storage garage to a tiny home for some clients before there kids got home to rent it out. They wanted 220 sqf converted into a kitchen, bedroom, living room, and dining room. Gulp. But it ended up turning out so cute and cozy that we just had to share! :)
























